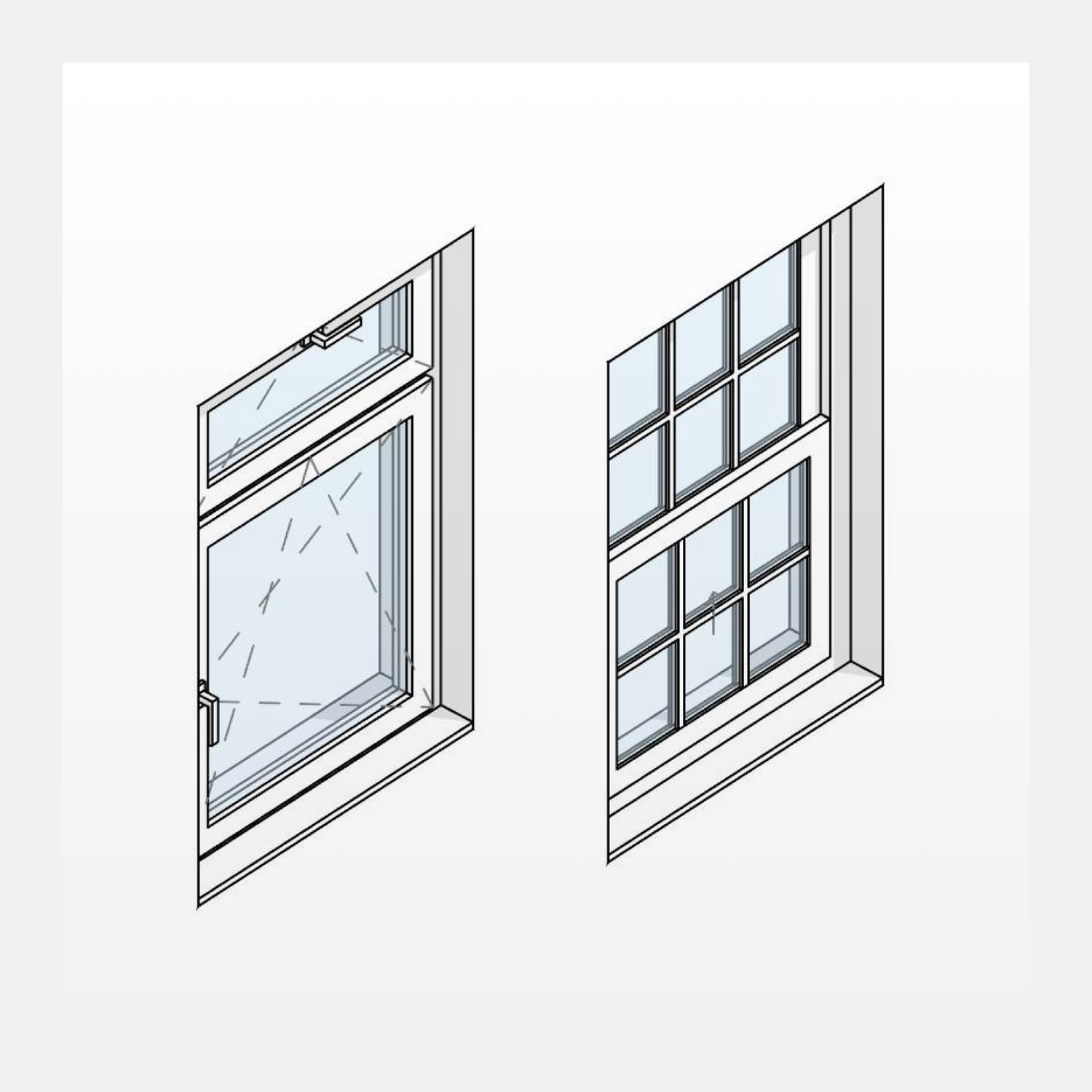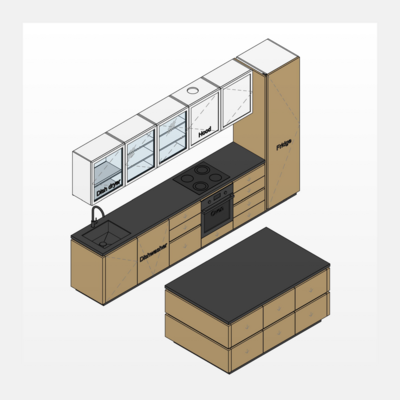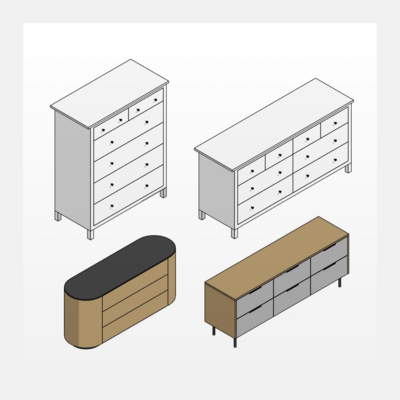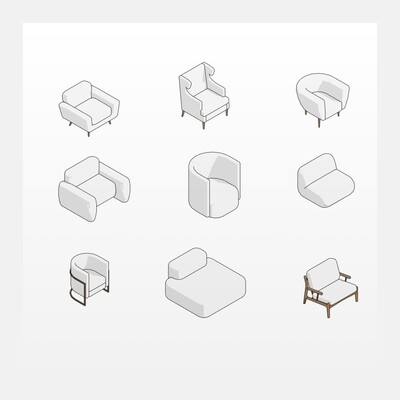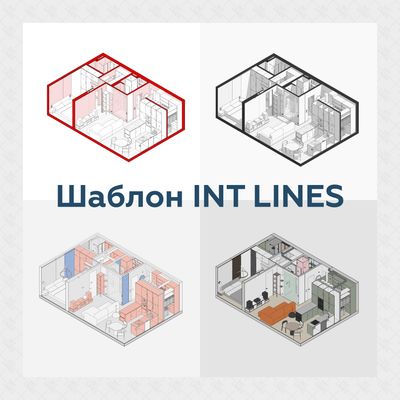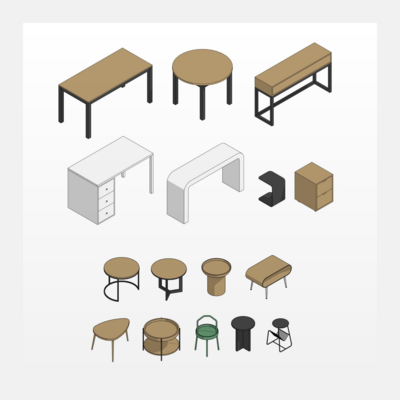Windows Revit Families
This Revit family set is designed for modeling windows of various shapes, including balcony units, dormer, sliding, corner, and bay windows, with transoms positioned above or below, within Autodesk Revit. The windows are intended for use by interior designers and architects working in Revit. These families cover the majority of interior designers’ needs when it comes to window design.
A key feature of this package is the integrated window reveals embedded directly within each family. You no longer need to model reveals manually. They are available on both the interior and exterior sides of the window. It is also possible to add interior and exterior window sills. The complete functionality of the set is described in the user guide.
The collection also includes curtain wall panel families and specialized openings with finished edges for creating curtain glazing systems in Revit.
- Revit version: 2019
- Available languages: RU
- Number of families: ~170
- Category: Windows
The set includes the following families:
- Window Openings
- Windows (rectangular, arched, trapezoidal, triangular, circular, polygonal)
- Balcony Units
- Corner and Bay Windows
- Sliding Windows
- Dormer Windows
- Muntins (Grilles)
- Sashes
- Window Tag
- Curtain Wall Door
- Curtain Wall Panel
The set also includes families in the Curtain Panel category, suitable for use within Curtain Wall systems: Curtain Wall Door, Curtain Wall Panel.
Parameters:
- Width
- Height
- Jamb Returns
- Sill Height (Bottom of Opening)
- Approximate Width
- Approximate Height
- Insertion Depth
- Installation Clearances
- Sash Overlap
- Reveal Thickness
- Reveal Angle
- Reveal Material
- Reveal Material (Excluded from Schedule)
- Interior Sill, Exterior Sill
- Wall Offset
- Bracket Width
- Overhang Height
- Sill Dimensions (built into nested families)
- Extension Jamb Thickness
- Casing (Trim)
- Interior Frame Material
- Exterior Frame Material
- Sash Material
- Glazing Unit Material
- Number of Sashes
- Opening Type
- Positioning and Placement Parameters
